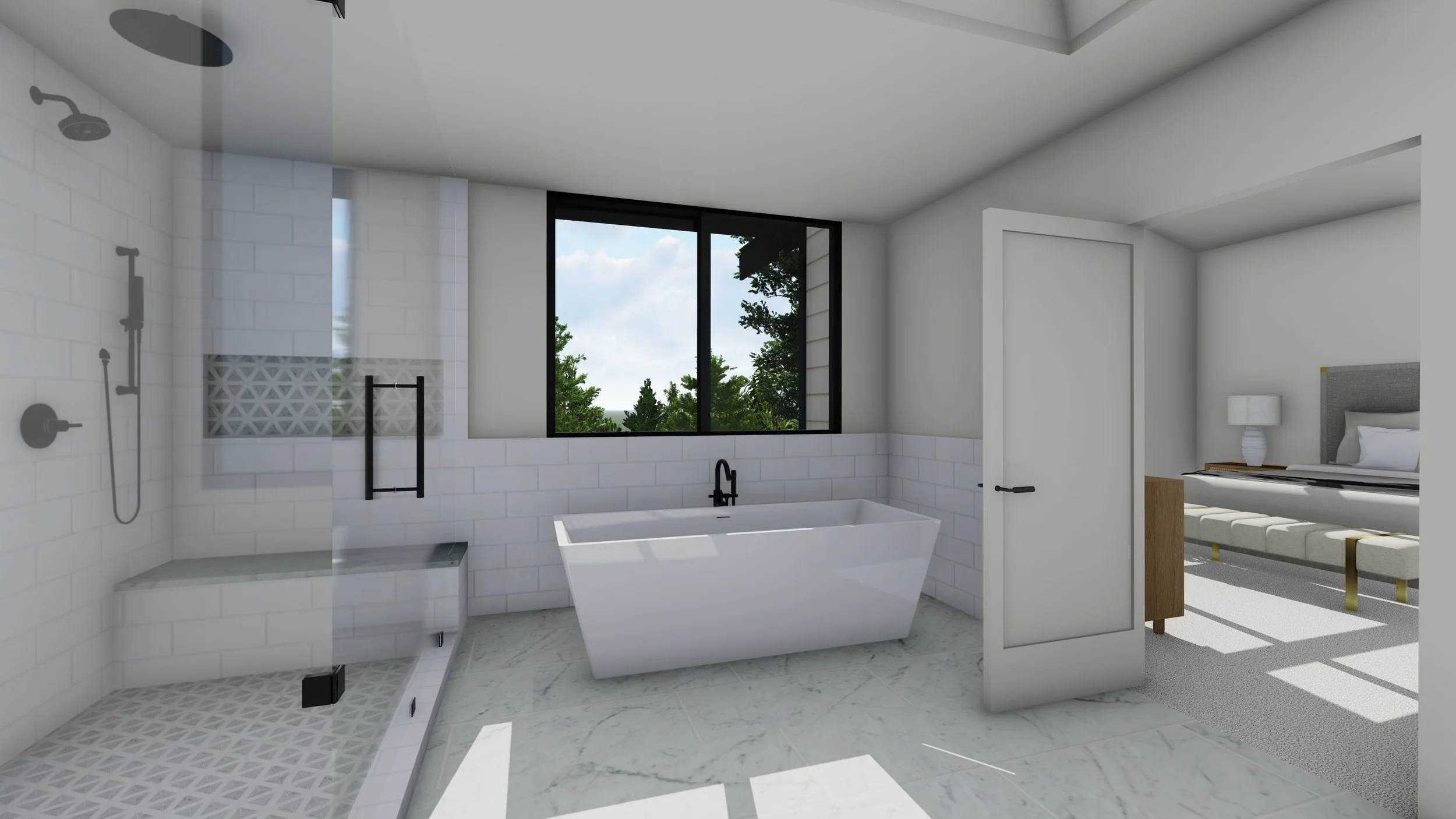Interior
Design Features
In light of what 2020 brought us with COVID-19, home design will likely shift a bit back to a desire for more square footage with separate spaces for multiple people living and working within the home. We are seeing a need for maybe not one, but perhaps two or three home offices, as well as home gyms, and much more storage space. All of our homes are designed with flexible spaces in mind, as we are cognizant of the ongoing shifts in consumer needs and desires.
General Specifications
7.5” wide engineered hardwood flooring
textured cut and pile carpeting
shaker style two-panel 8” doors
8’ 6-light French door (den)
4.5” window/door casings
7” baseboards
6.75” crown molding (where specified)
5.375” x 0.5625” shiplap
custom horizontal metal railing on stairs (per plan)
custom lighting (per plan)
Kitchen
A collection of thoughtful appointments for seamless daily living or entertaining.
Kitchen Specs
SubZero 48” panel-ready side-by-side refrigerator/freezer combo
Wolf 48” Gas range with six-burner cooktop and dual ovens
Wolf 46” range hood with custom hood enclosure
Wolf microwave drawer
Zephr beverage/wine refrigerator, per plan
Cast iron white apron front farm sink
Slab quartz countertops
Custom tile backsplash, per plan
Shaker-style cabinetry
Cast iron white apron front farm sink
Slab quartz countertops
Custom tile backsplash, per plan
Shaker-style cabinetry
Pantry
Slab quartz countertops
Subway tile backsplash
Shaker-style cabinetry
Cove panel-ready dishwasher
Prep sink, per plan
Great Room
A cozy fireplace to anchor the room’s modern farmhouse design concept.
Powder Bath
Shiplap detailing and stylish finishes with a convenient location.
Technology in New Homes
Technology in homes is becoming more and more a necessity to homeowners, with the rise of renewable energy resources and the advancement of home automation. Companies like RING and Nest are household names, and car manufacturers are rolling out their new electric models steadily. That said, I try to focus my developments’ technology on easy adaptation to the next latest and greatest tech features, since home automation and household technology is continually developing exponentially.
Mud Room
Custom built-in benches and cubbies
Porcelain tile flooring
Family Room
48” Heatilator linear fireplace
Dual sliders to covered outdoor patio
Dining Room
Sliding doors to access main level patio
Main Floor Bathroom
Two-handle wall mount faucet
Sconces, per lighting plan
Shaker-style cabinetry (or per plan)
Slab quartz countertops
Tile flooring, per plan
Walk-in shower with subway tile surround with decorative tile in niche
Glass sliding shower doors
Covered Outdoor Living
Natural gas stub out for fire table or BBQ
Flush Mount Infratech patio heaters
Concrete pavers or deck, per plan
Laundry
Porcelain tile flooring
Shaker-style cabinetry
Slab quartz countertops
Subway tile backsplash
White undermount utility sink
Faucet with spray head
Flushmount lighting
Electrolux stacking washer/dryer (2 sets), per plan
Lower Level Bathroom
Porcelain tile flooring
Shaker-style cabinetry
Slab quartz countertops
Undermount porcelain sink(s), per plan
Walk-in shower with subway tile surround with decorative tile in niche
Glass sliding shower doors
Three-light bathroom vanity light
Slab quartz countertops
Primary Bathroom
Porcelain tile flooring
Shaker-style cabinetry
Slab quartz countertops with 4” slab backsplash
Undermount porcelain sinks (dual vanities)
Three (3) 22x40” rectangular wall mirrors
Walk-in shower with subway tile shower surround, built-in seating bench + decorative tile in shower niche
Free-standing soaking tub with tub filler + handheld shower head
Subway wall tile master tub surround
Custom glass shower surround
Master rain shower + regular shower head + handheld shower head
Vanity sconces
Upstairs Hall Bath with Bathtub
Porcelain tile flooring
Shaker-style cabinetry
Slab quartz countertops
Undermount porcelain sinks (dual vanities)
Plate glass mirror, per plan
Soaking tub with subway tile tub surround
Glass sliding shower doors
Matte black fixtures
Three-light bathroom vanity
Upstairs Hall with Bath(s) with Shower
Porcelain tile flooring
Shaker-style cabinetry
Slab quartz countertops
Undermount porcelain sink
Rectangular wall mirror
Walk-in shower with subway tile surround with decorative tile in niche
Glass sliding shower doors
Exterior
Exterior Features
Hardieboard lap siding, board and batten, shingles and cultured stone, per plan
Architectural grade composition roof
Metal roof accents, per plan
Systems
Rinnai tankless natural gas water heater, model RUR199 with a built-in recirculating system
Electrical: 1 EV charger, per plan + pre-wired for backup generator (not included)
Solar panels, NWES Premium PV System: 4.80kW system
Windows: Coeur D’Alene vinyl window package
HVAC
Two (2) Bryant two stage natural gas forced air furnaces with an ECM motor and a 95% AFUE rating
Two (2) Bryant single stage 13 seer complete air conditioner system
Two (2) Honeywell Lyric T6 Pro Wifi thermostats
One (1) Rinnai tankless natural gas water heater

















